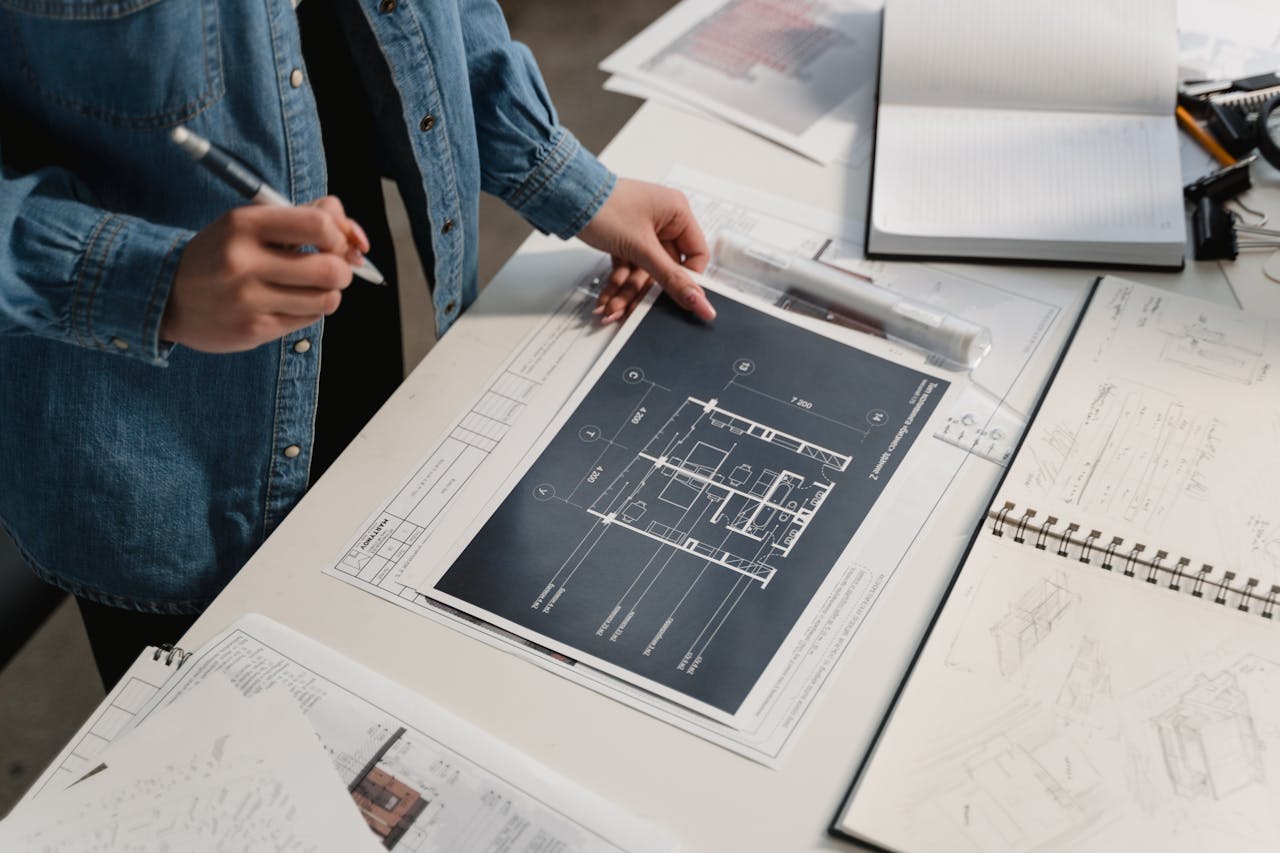
Get precise, professional 2D floor plans and layout drawings tailored to your project. Our 2D plans provide the technical clarity you need for renovations, interior design, or construction.
Price: from $25 per m²
What’s Included:
✅ Scaled 2D floor plan drawings (per m²)
✅ Room layout with accurate dimensions
✅ Placement of furniture, walls, and doors
✅ Clear labeling for easy reference
✅ PDF & CAD file delivery
Perfect For:
Homeowners planning renovations
Interior designers needing accurate layouts
Contractors & architects requiring technical drawings
How It Works:
Select the number of square meters for your project.
Send us your sketches, floor measurements, or reference plans.
Receive professional 2D plans within 5–7 business days.





